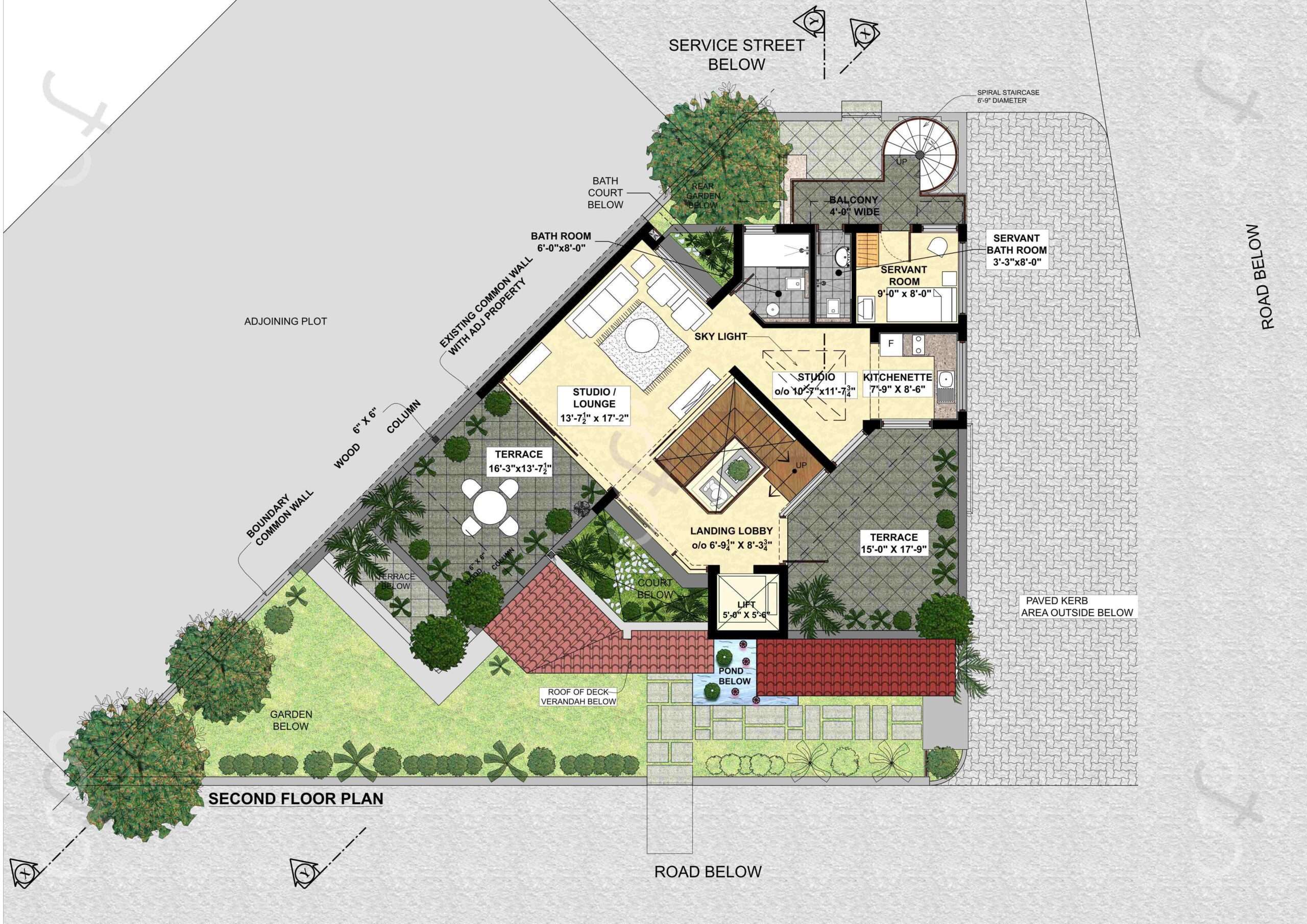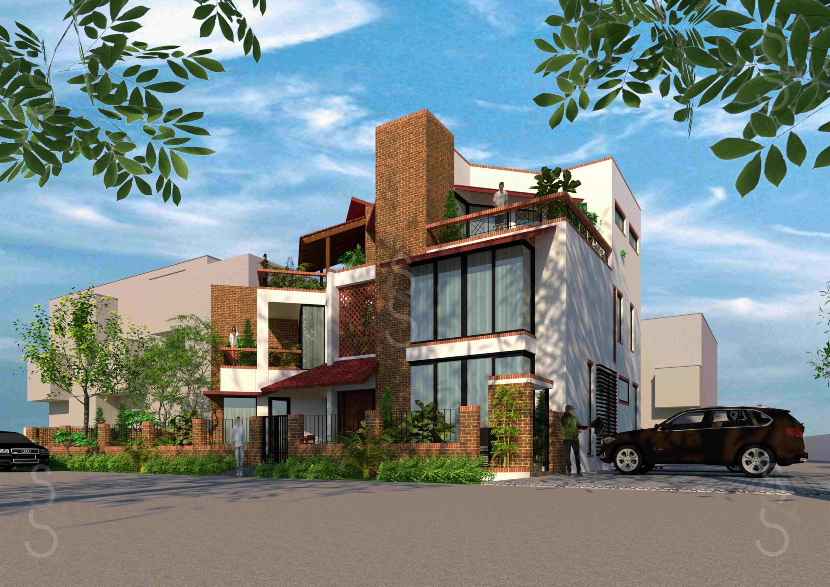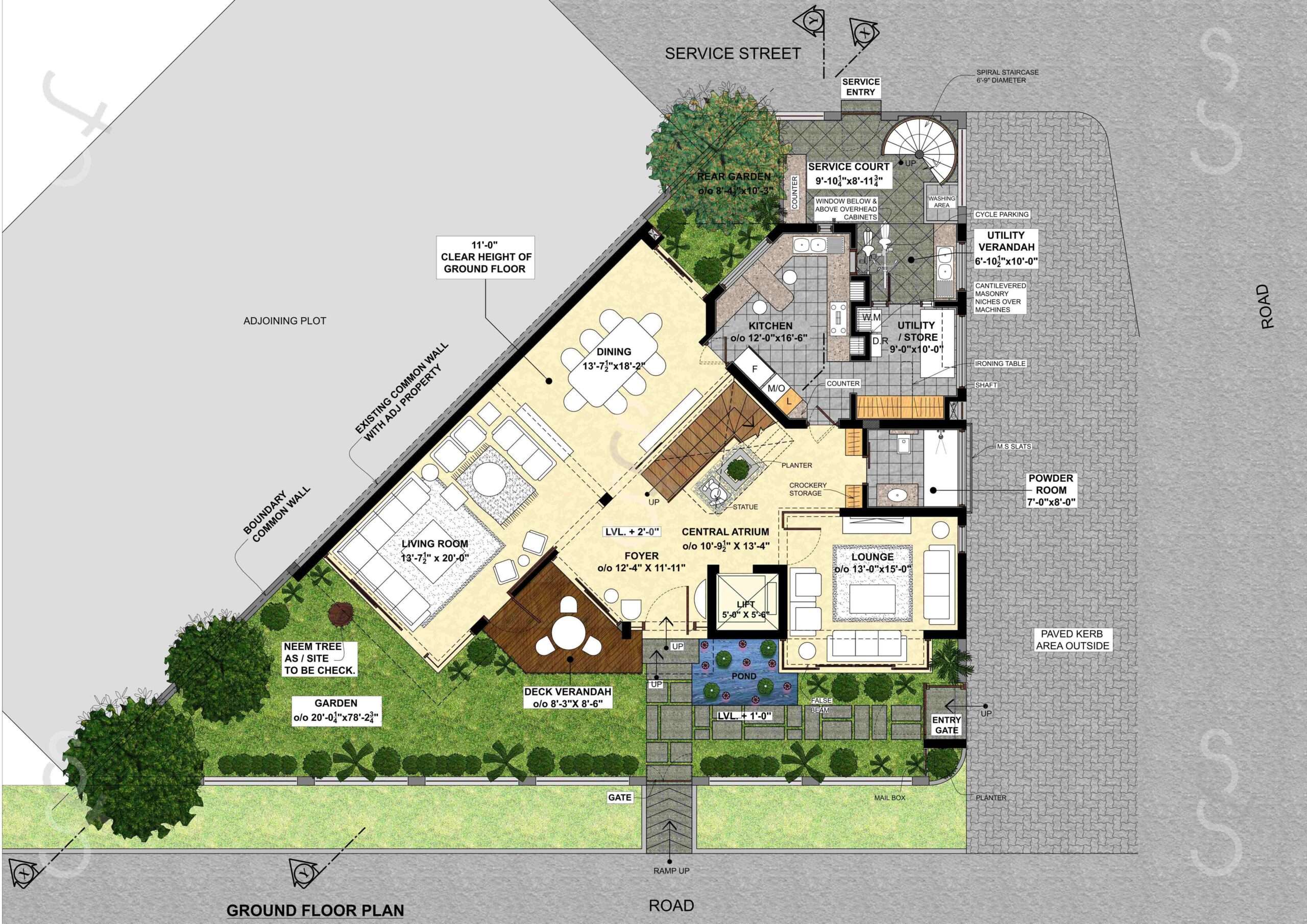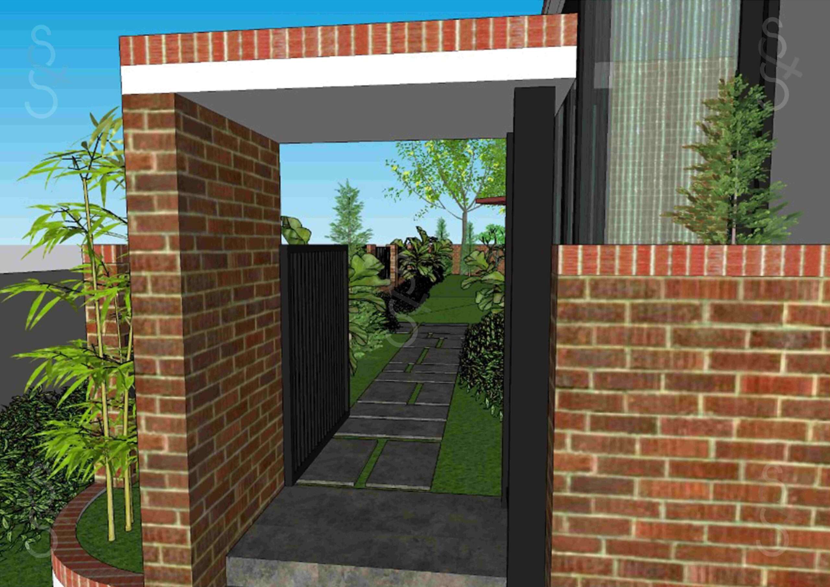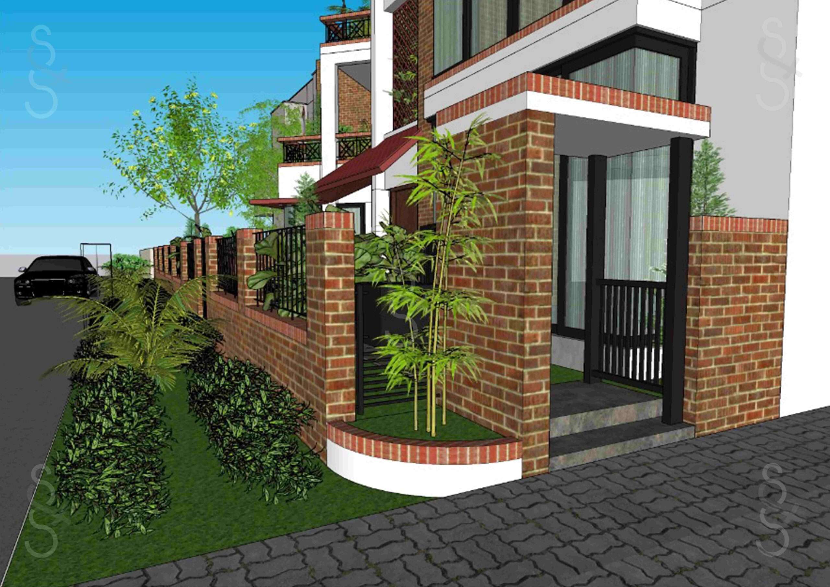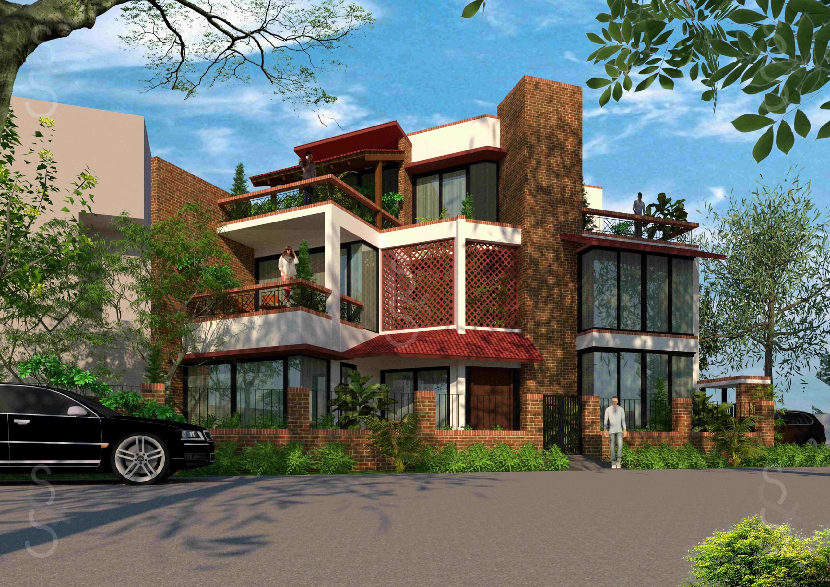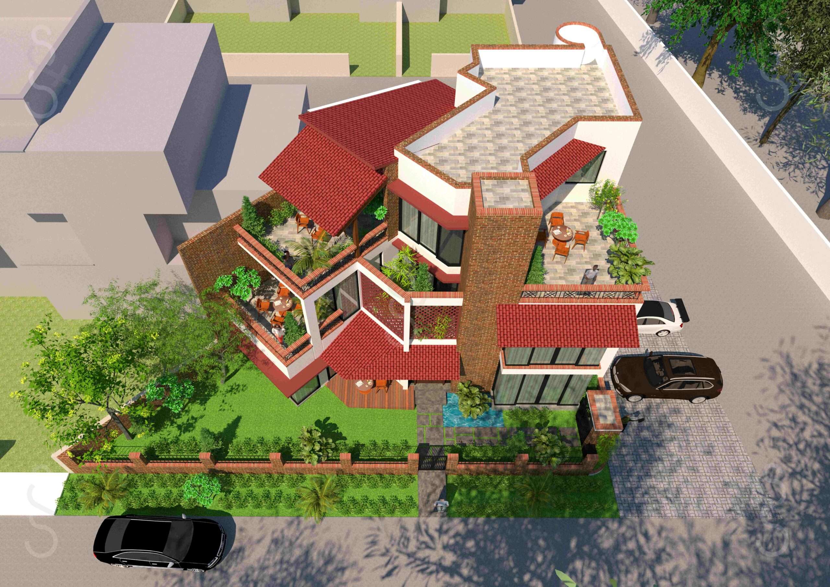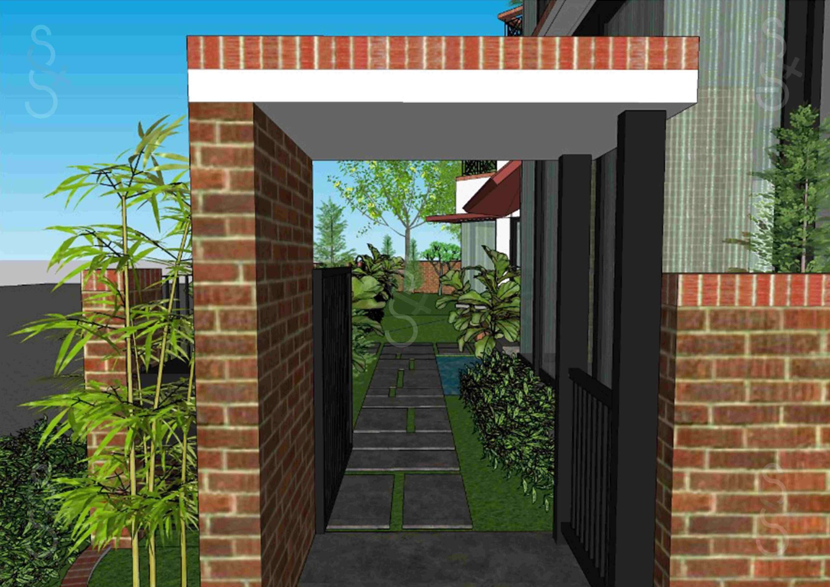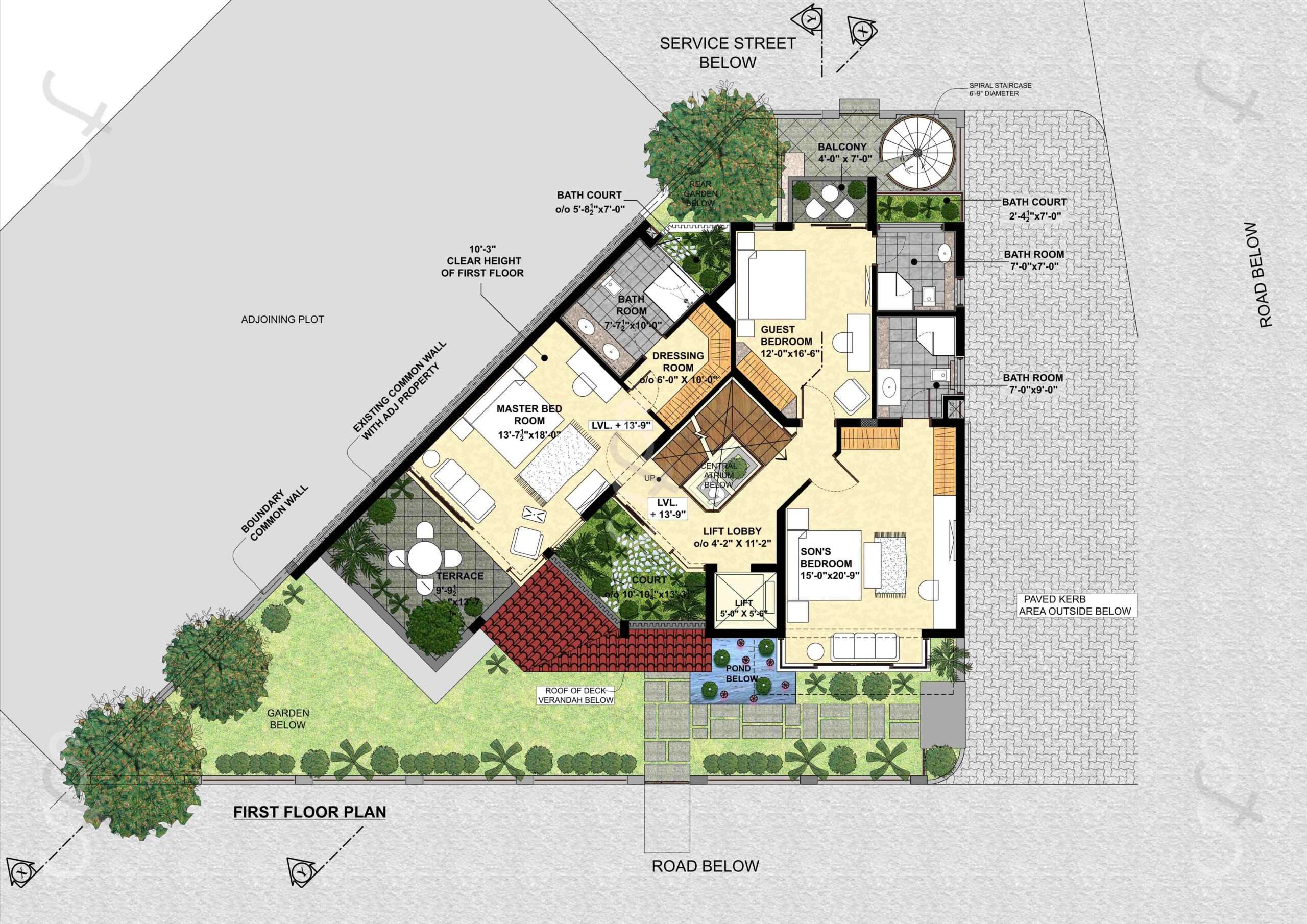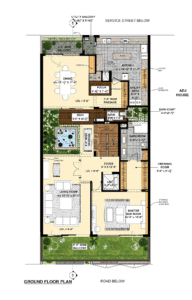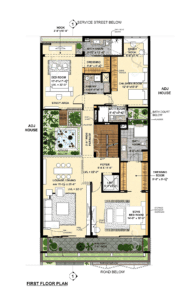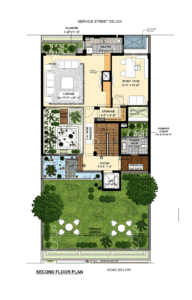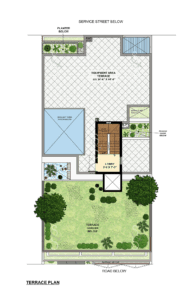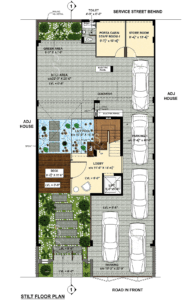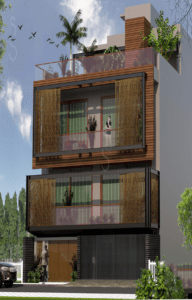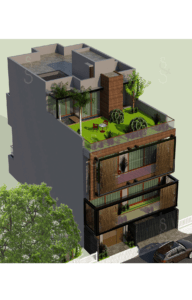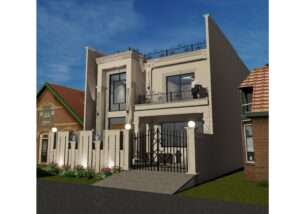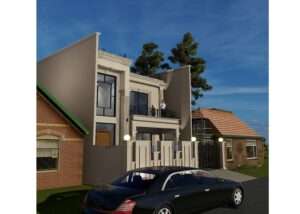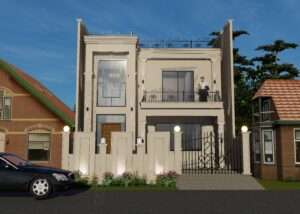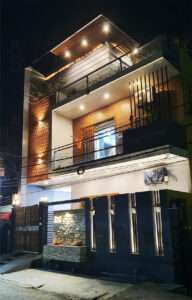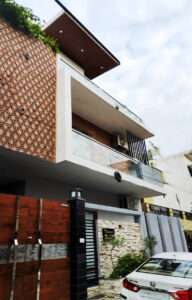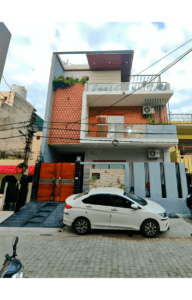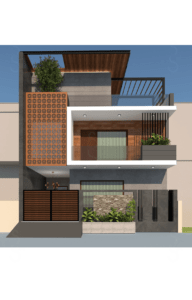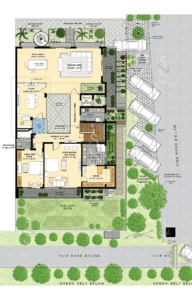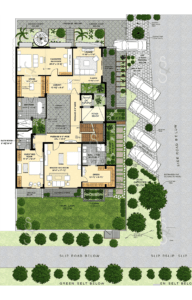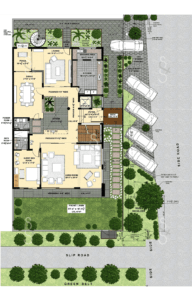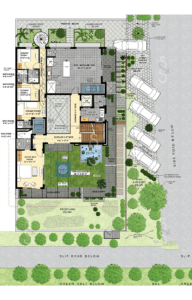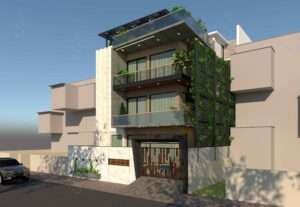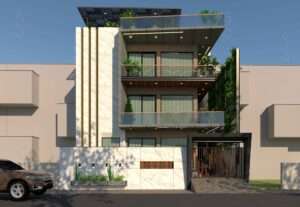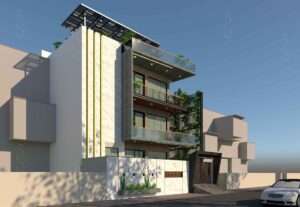Architecture
Angular house
In designing this residence, we leveraged the site’s irregular shape by incorporating angled internal walls, creating a playful circulation and optimizing space utilization. Our team of architects and interior designers applied the best interior design principles to ensure both functionality and aesthetic appeal. Even when working with exterior materials specified by the society, we used them in a way that enhances the overall look and feel of the home, showcasing the best interior design. The entrance, crafted from mild steel, bricks, and RCC work, is complemented by a serene pond that enhances the microclimate, while a lush green area with a cemented jaali above adds an inviting touch. This project demonstrates how expert interior designer consultation can transform a challenging site into a beautiful, harmonious living space. For those seeking expert interior designing in Noida, our team excels in creating innovative and practical designs tailored to your needs.
- Plot Area - 2,700 Sq.Ft.
Foliage House
This two-sides-open residence features a central atrium that maximizes natural light and airflow, with a pond below to help maintain a cool internal climate. Designed with the best interior design principles in mind, the layout ensures comfort and functionality. To manage sunlight and enhance the building’s aesthetics, metal laser-cut jaali sliders have been used on the balcony. This thoughtful integration of design elements highlights the importance of expert architect and interior designer collaboration. Through careful planning and interior designer consultation, we’ve created a space that is both beautiful and energy-efficient, showcasing the best interior design at every turn.
- Plot Area - 2,400 Sq.ft
Grandeur House
Step into the realm of timeless beauty and modern luxury with our neo-classical residence. This stately home is a perfect symphony of classic elegance and contemporary flair, designed to provide an unparalleled living experience.
Elegant Exterior: The residence boasts a sophisticated grey palette, accented with grey trims and black wrought iron details, exuding a sense of grandeur and grace.Read More.Off
Lavish Interiors: Inside, the home is a sanctuary of style, where every space is meticulously crafted for beauty and functionality, ensuring a lavish yet comfortable lifestyle.
Illuminated by Nature: With tall windows and French doors, the residence invites an abundance of natural light, creating a warm and inviting atmosphere that enhances the exquisite finishes.
Lush Surroundings: The property is framed by a manicured lawn and vibrant flowers, offering a tranquil retreat in the heart of the city.
Discover this of neo-classical charm combined with modern sophistication, where every detail is a reflection of our commitment to creating spaces that are not just houses, but works of art. Welcome to a home that’s designed to inspire.
- Plot Area - 1,865 Sq.ft.
Lattice House
Nestled in the heart of modernity, this residential project showcases the best interior design and sustainable living, with a striking GRC jaali façade that filters sunlight through intricate patterns. Designed by expert architect and interior designers, each floor features integrated planters that bring nature indoors, while mild steel balconies add a sleek, contemporary touch. The ground floor welcomes residents with wooden gates and stone textures, reflecting our commitment to blending elegance with eco-consciousness. Through thoughtful interior designer consultation, this project creates a luxurious urban retreat, where every detail is crafted for both beauty and sustainability.
- Plot Area - 1,800 Sq.ft.
Masonry House
This corner plot residence offers a stunning view from the road, with a striking combination of materials that give it a raw, contemporary feel. The exterior features wood-look aluminum slats, concrete cladding, and corten steel cladding, all chosen to reflect the best interior design principles. Designed by expert architect and interior designers, the materials work in harmony to create a bold yet inviting façade. Through expert interior designer consultation, the design blends modern aesthetics with functional appeal, making it a standout in the neighborhood.
- Plot Area - 3,500 Sq.ft.
Serenity Ridge House
This contemporary-style residence is a testament to our architectural innovation and commitment to the best interior design. Clad in stone and concrete, the home exudes strength and elegance, with sleek lines and large windows that seamlessly blend indoor and outdoor living. Inside, open, airy spaces with high ceilings and abundant natural light highlight the fine craftsmanship. Designed by expert architect and interior designers, every corner is not only aesthetically pleasing but also fully functional. Through thoughtful interior designer consultation, we’ve created a luxurious home that’s as unique as you are—designed to tell your story and elevate your lifestyle.
- Plot Area - 3,150 Sq.ft.
Sun Block Apartment
This project of urban elegance is a true architectural masterpiece, designed to harmonize with nature and reflect the best interior design. The apartment building features wood-look aluminum sliding screens that reduce sun exposure and heat, creating a modern yet timeless façade. The use of metal sections enhances the structure’s resilience, embodying our commitment to both durability and style. Designed by expert architect and interior designers, each unit offers a tranquil retreat with serene views and abundant natural light. Through thoughtful interior designer consultation, we’ve crafted a luxurious and sustainable space, perfect for the discerning city dweller seeking a serene oasis in the heart of the metropolis.
- Plot Area - 4,500 Sq.ft.
Interior
Azure Have
The kitchen and living area were designed with the best interior design principles in mind, using white as a unifying color throughout. The kitchen features a mix of open shelving and closed cabinets, maintaining the space’s openness and flow. The combination of blue and white creates visual interest, adding a dynamic yet harmonious feel. Designed by our expert architect and interior designers, this space is both functional and aesthetically pleasing. With thoughtful interior designer consultation, every element is carefully crafted to enhance the home’s overall design.
- Area - 600 Sq.ft.
Darmavision Clinic
This skin and eye clinic, located in Meerut, UP, is designed in a contemporary style, embodying the best interior design principles. To create a well-planned and aesthetically pleasing space within budget, we focused on highlighting key walls and furniture using texture paint, ambient lighting, and wall paneling. Designed by our expert architect and interior designers, the clinic balances functionality with visual appeal. With thoughtful interior designer consultation, we’ve crafted an environment that is both inviting and efficient, enhancing the patient experience.
- Area - 1,100 Sq.ft
Ethereal Elegance
This contemporary living room exemplifies the best interior design, blending elegant functionality with luxurious comfort. Featuring a sleek bar unit, state-of-the-art TV unit, and a serene temple unit, the space harmonizes marble white finishes with warm wooden tones, enhancing its spaciousness. Innovative lighting fixtures create a cozy ambiance, while every element, from plush chairs to the stylish center table, is carefully curated for a luxurious yet comfortable living experience. Designed by expert architect and interior designers, this space reflects interior designer consultation that ensures a perfect balance of beauty, function, and spiritual enrichment.
- Area - 600 Sq.ft
Serenia Office
Step into our office interior design project, a vibrant space that doubles as a co-working sanctuary, embodying the best interior design principles. The open cell ceiling in the reception area offers a sophisticated welcome, leading clients and employees to the discussion area near the cabins, which reflect the client’s creative decor choices. The eclectic mix of bold red walls and dark textured accents creates a dynamic environment, fostering collaboration and creativity. Designed by expert architect and interior designers, the space balances tradition and innovation with wooden tables, ergonomic chairs, and sophisticated lattice work. With expert interior designer consultation, this office is more than just a workspace—it’s a hub that inspires and empowers the modern professional.
- Area - 27,280 Sq.ft.
Transcendent Merge
In this unique project, our client requested the connection of a 2BHK and a 3BHK apartment to create a spacious 5BHK home, designed with the best interior design principles. The dining space, strategically located close to the master and kids’ bedrooms, offers ample space for furniture arrangement. The wall behind the dining area is adorned with mirror paneling, enhancing the lighting and visual appeal, while providing a pleasant view of the balcony.
The living area, located in the other section of the apartment, features a comfortable 7-seater setup and is connected to a bar area, accessible via the balcony for added privacy. The sofa wall is highlighted with louver paneling, concealing a hidden door that leads to a storage room. Designed by expert architect and interior designers, this layout reflects thoughtful interior designer consultation, balancing functionality with elegance and maximizing space for a luxurious living experience.
- Area - 1,900 Sq.ft.
Opulent Abode
This 4 BHK apartment has following design description:
- Entrance:
Our entrance area exudes elegance with a sleek console unit, complemented by a striking wallpaper and a modern mirror that adds depth. This design creates an inviting atmosphere, perfect for contemporary homes seeking a touch of luxury.
- Living Area:
Experience luxury and comfort in our modern living room design, featuring plush pink chairs, a sleek TV unit, and golden accent tables. The artistic wall decor and opulent chandelier add sophistication, making it an ideal space for relaxation and entertainment. Perfect for upscale homes.Read More.Off
- Master Bedroom:
The TV wall takes center stage, meticulously crafted with fluted panels and grey stone look laminate. The fluted panels add depth and sophistication, while the stone laminate provides a tactile and visually appealing backdrop for the large flat-screen TV. Plush furniture, including a comfortable bed and bedside tables, complements the overall aesthetic. Soft upholstery and veneer work on bed back wall adding to the aesthetics of this over all master bedroom
- Dining Area:
Featuring a crockery unit with glass on glass designed shutters and bevelled mirror, and a stylish dining console. The wall panelling with cove lighting adds ambiance, creating an inviting space for memorable meals. Perfect for modern homes seeking elegance and functionality.
- Other Bedrooms:
Each of the other three bedrooms in this 4 BHK apartment has its own unique personality. Diverse materials come into play here. Glass features prominently, creating a sense of transparency and lightness. Wood elements—whether in the form of bed frames, wardrobes, or T.V unit—add warmth and comfort. These bedrooms are personalized havens, tailored to individual tastes and needs. In summary, this 4 BHK project isn’t just about functional spaces; it’s about creating an environment that resonates with the residents’ lifestyle and aspirations. It’s a canvas where architecture, materials, and design converge, leaving an indelible mark on luxury living.
- Area – 2,400 Sq.ft.
Luxe Living Haven
This exquisite residential project, where architectural brilliance meets interior opulence. Step into a world of contemporary elegance, where every detail is meticulously crafted to elevate your living experience.
Living Room: A Symphony of Materials
The living room is a harmonious blend of textures and tones. Wood-look fluted panels grace the sofa back wall, creating a warm and inviting ambiance. A striking metal wall hanging at the center adds an artistic focal point. The TV unit, adorned with fluted panels, laminate, and glass drawers, seamlessly integrates functionality and aesthetics. Above, a chandelier bathes the room in a soft glow, welcoming guests with warmth and sophistication.Read More.Off
Open Wooden Partition: Connecting Spaces
A veneer-clad wooden partition gracefully separates the living and dining areas. It not only defines zones but also allows natural light to flow freely, creating an airy and inviting atmosphere. The interplay of wood and light adds a touch of understated luxury.
Modular Kitchen: Blue Hues and White Elegance
The kitchen is a culinary haven, designed in blue color laminate and pristine white PVC laminate. Sleek cabinets and efficient storage solutions ensure both style and functionality. Whether you’re a gourmet chef or a casual cook, this kitchen inspires creativity.
Staircase Wall: Illuminated Artistry
Imported stone laminate forms the backdrop, accentuated by strips of LED light profiles and aluminum highlights. Ascend the stairs surrounded by elegance and intrigue.
Daughter’s Bedroom: Neo-Classical Charm
Step into the daughter’s bedroom, where moulding designs adorn the walls, finished in serene white. The bed’s pink upholstery adds a touch of femininity, creating a cozy retreat. Sweet dreams await in this neo-classical haven.
Son’s Bedroom: Contemporary Playfulness
The son’s bedroom exudes contemporary flair. Stripes on the bed back wall create a dynamic focal point, while the light blue paint sets a refreshing tone. The TV unit, finished in wood-look and metallic blue laminate, balances subtlety and playfulness.
Master Bedroom: Tranquil Retreat
The master bedroom is a tranquil oasis. Wooden flooring underfoot complements the light beige upholstery on the bed back wall. Glass and fluted
panel designs on the sides add sophistication. A large window invites natural light and frames picturesque views of the exterior.
At this residential project, luxury meets functionality, and design transcends expectations. Welcome home to a symphony of style and comfort.
- Area – 4,500 Sq.ft.


