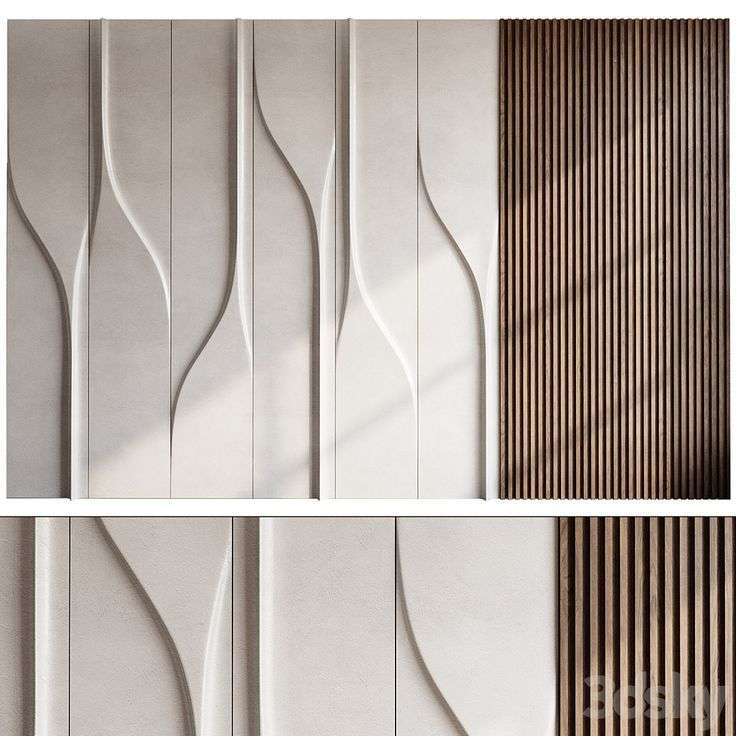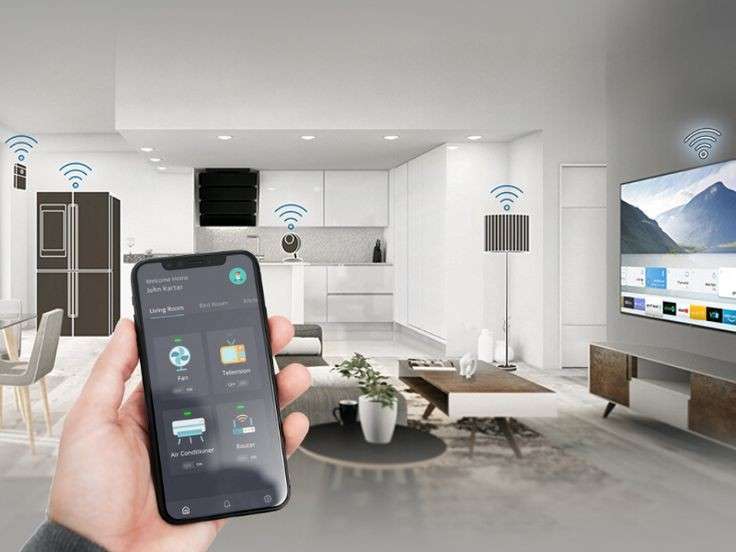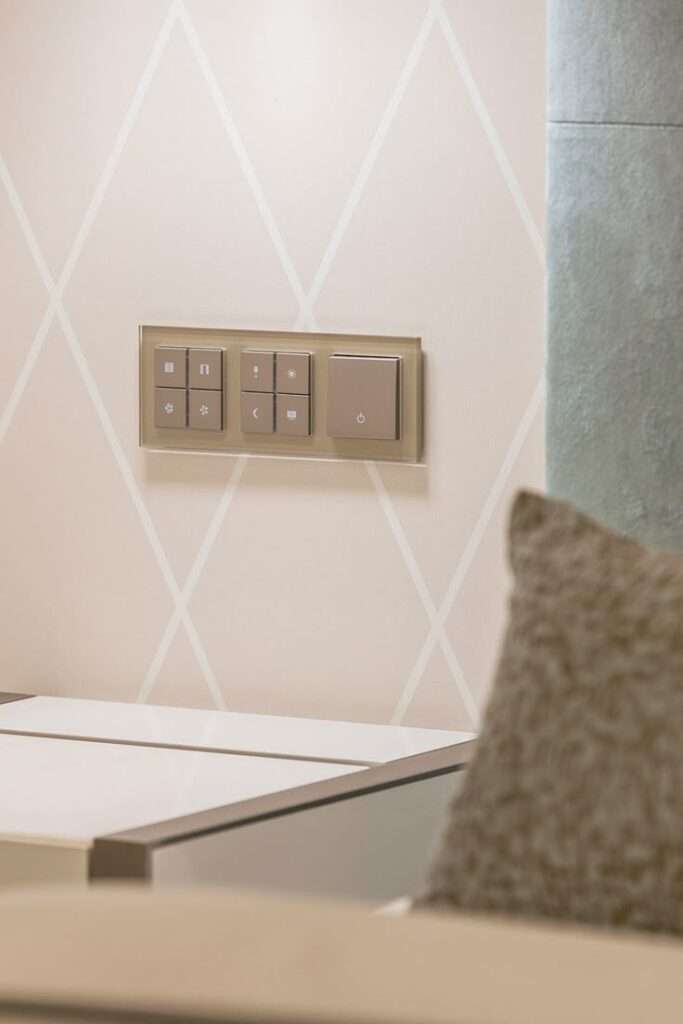
When designing a bedroom, most homeowners spend time choosing the right furniture, flooring, wall colors, and lighting. However, one of the most overlooked elements — switchboard and socket planning — can have a massive impact on daily convenience, comfort, and the room’s aesthetics.
In this detailed guide, we’ll cover everything you need to know about how to plan switches and switchboards in a bedroom, from functional placements to height recommendations, electrical safety, and top Indian switch brands you can trust.
Why Bedroom Switchboard Planning Should Never Be Ignored
Think of your switchboard layout as the remote control for your bedroom experience. Without a proper plan, you’ll face:
- Inconvenience (e.g., walking across the room just to turn off a light or fan)
- Exposed wires and a messy appearance
- Safety risks (especially if sockets are placed near the bed or out of reach)
- Future issues when adding devices or furniture
That’s why switchboard planning should be done alongside interior layout planning, not after.
Key Areas to Focus On While Planning Bedroom Switchboards
Let’s break down the bedroom into zones and look at optimal switchboard placement in each.
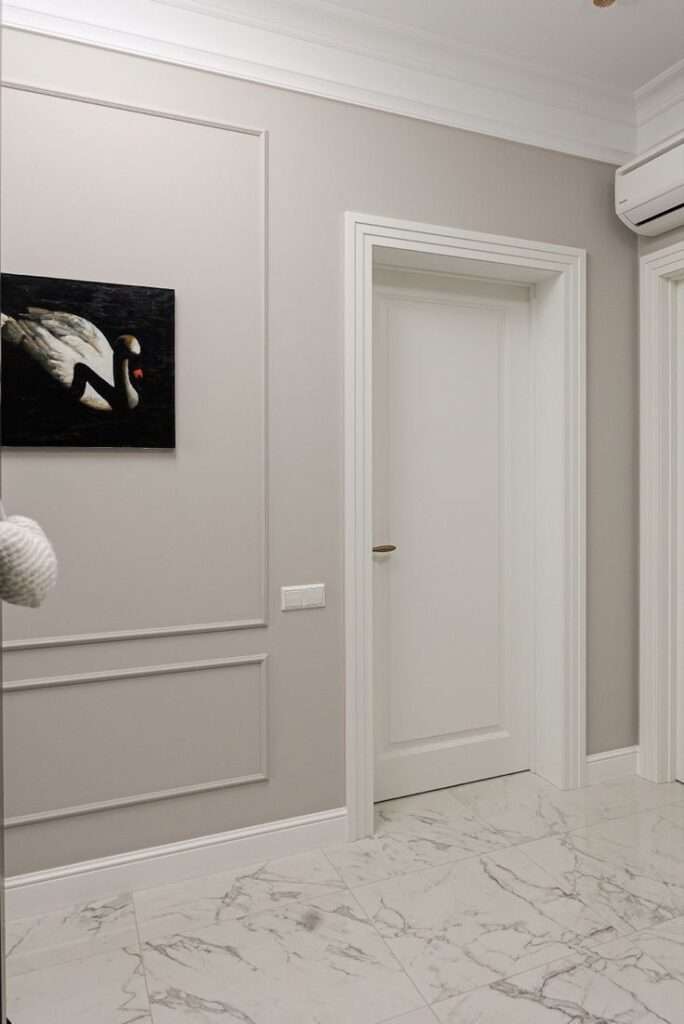
1. Bedroom Entrance Switchboard
Purpose:
This is your main control panel for the room — you should be able to control essential functions the moment you enter.
Recommended Controls:
- Main ceiling light
- Fan (with 2-way connection if possible)
- Night lamp or ambient light
Height from Floor:
📏 3 feet to 3 feet 6 inches
Pro Tip:
Use labeled switches for easier identification at night.
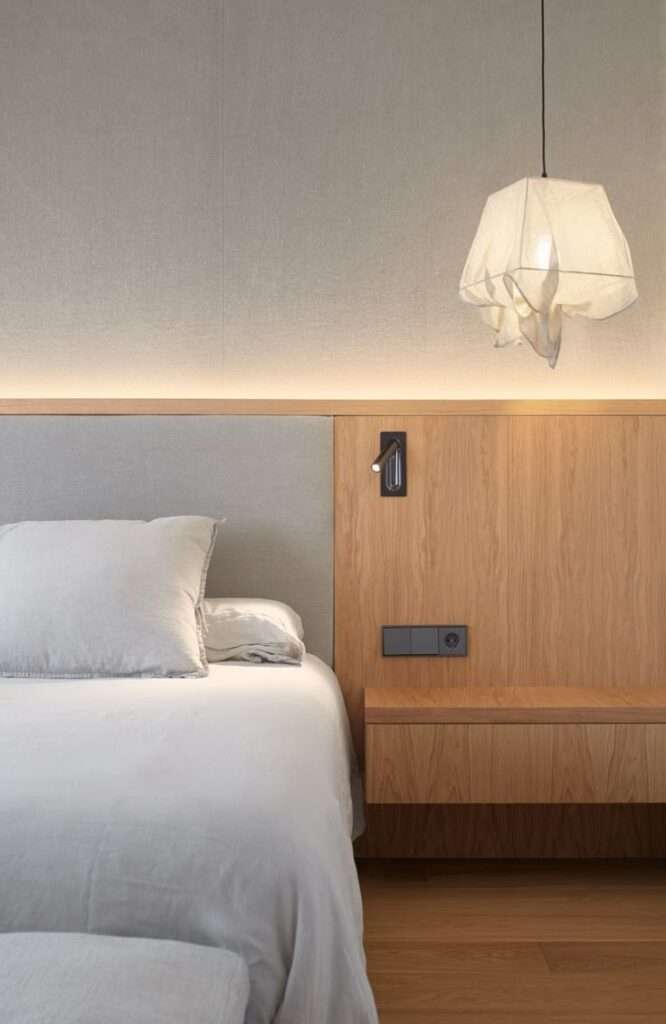
2. Bedside Switchboard
Purpose:
This is all about night-time convenience. It allows you to control lights and fans without leaving your bed.
Recommended Controls:
- Two-way fan switch (paired with entrance switch)
- Night light or lamp
- Master switch to turn off all bedroom lights
- USB/Type-C charging ports
- Plug points for phones, tablets, or alarm clocks
Height from Floor:
📏 2 feet from the floor (on the wall beside the bed or part of a headboard panel)
Pro Tip:
Install the switchboard on both sides of the bed in a double occupancy room.
3. TV Unit and Entertainment Zone
If your bedroom has a TV unit or entertainment wall, concealing wires and device integration becomes important.
Ideal Setup:
- Power socket and HDMI ports behind the TV at around 3 feet 9 inches
- Separate switchboard below the unit (around 2 feet) for:
- Set-top box
- Gaming console
- Soundbar
- Decorative lights or strip lighting
Pro Tip:
Always use surge-protected sockets for expensive electronics.

4. Dressing Table or Vanity Area
Purpose:
This area often needs task lighting and plug points for beauty appliances.
Controls & Sockets:
- Switch for mirror light
- Plug points for hair dryer, straightener, trimmer, etc.
Height Recommendation:
📏 3 feet from the floor
Pro Tip:
Use a switch with a pilot light indicator so you don’t accidentally leave the appliances on.
5. Study Table or Work Corner (if applicable)
If your bedroom includes a work-from-home setup or study area, plan accordingly.
Include:
- Minimum 2 plug points (laptop, charger)
- Ethernet port or Wi-Fi repeater socket
- Task light switch
Height:
📏 2.5 to 3 feet (aligned with table height)
Electrical Safety Tips for Switches and Sockets in Bedrooms
- Use modular switchboards with child-safe shuttered sockets
- Avoid placing sockets directly behind beds or where water might be used (e.g., near humidifiers)
- Always use MCBs and ELCBs to prevent overloads and shocks
- Ensure plug points are not overloaded — use extension cords only when necessary
Future-Proofing: Plan for Smart Home Integration
Even if you’re not using smart devices now, planning your electrical layout to support them later can save time and money.
Suggestions:
- Smart switches (Wi-Fi or app-controlled)
- Alexa/Google-compatible plug points
- Additional USB-C ports
- Concealed conduits for future wiring upgrades
Aesthetics Matter Too
Switchboards are visible — so go for styles that blend with your interior theme.
- Use glass or matte finish switchboards for modern bedrooms
- Choose black, grey, beige, or white depending on wall color
- Avoid mismatched switchboards across the same room
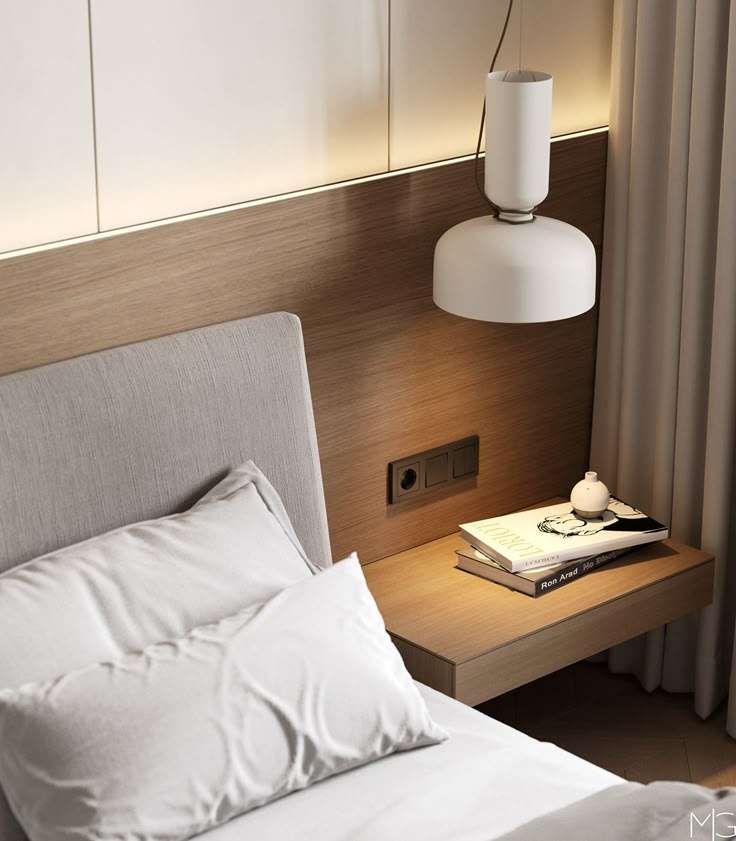
Best Switch Brands in India for Bedrooms (2025)
When choosing switches and sockets, always go for reliable, ISI-marked, fire-retardant brands. Here are some of the most trusted ones:
- Anchor by Panasonic – Durable, affordable, and widely available
- Havells – Sleek aesthetics, solid quality, and premium feel
- GM Modular – Known for modular designs and vibrant colors
- Schneider Electric – Ideal for smart home integrations and premium build
- Legrand – Offers a wide range of high-end, internationally designed switches
- Goldmedal – Excellent for modern, tech-enabled solutions like touch switches
- Polycab – Affordable and efficient, perfect for budget-conscious homeowners
Summary Checklist: Bedroom Switchboard Planning
✅ Entrance switchboard with main controls
✅ Two-way fan switch near bed
✅ Plug points at 2 feet near bedside
✅ Hidden TV sockets with clean cable routing
✅ Sockets for dressing table or study unit
✅ Use premium, safe, and future-ready switch brands
✅ Plan for smart device compatibility
Final Thoughts
Switch and socket planning might feel like a small detail — but it can completely transform your daily experience, safety, and room aesthetics. Whether you’re renovating or building new, investing a little time in electrical planning will pay off with years of hassle-free living.
Want help planning the entire electrical layout for your home? Or looking for product suggestions that match your bedroom’s interior style? Drop a comment or reach out — we’re happy to help!


