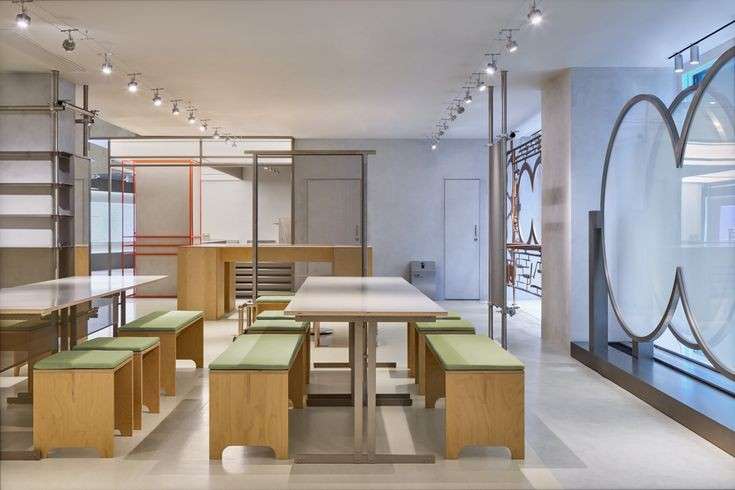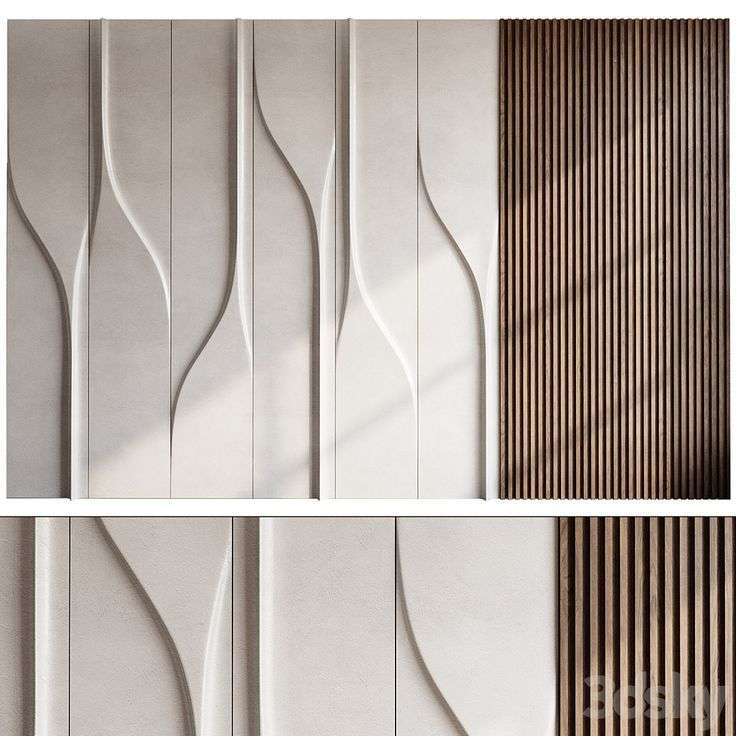At Scale & Structure, we believe that innovation in interior design isn’t just about creating new spaces from scratch—it’s about reimagining and repurposing existing structures to give them new life. Adaptive reuse is a concept that is gaining increasing popularity, allowing unconventional spaces to be transformed into unique, functional homes that tell a story. By repurposing former industrial buildings, warehouses, or even churches into residential spaces, adaptive reuse offers a sustainable and creative solution for modern living. In this blog post, we’ll dive into the concept of adaptive reuse, its benefits, and some inspiring examples of how unconventional spaces can be transformed into dream homes.

1. What is Adaptive Reuse?
Adaptive reuse is the process of repurposing an existing building or structure for a new use, typically when the original purpose no longer serves its intended function. In the context of residential interior design, adaptive reuse involves converting spaces like factories, barns, old schools, or even commercial buildings into homes. It’s a sustainable approach to design that minimizes waste, reduces the need for new materials, and preserves the historical value of a building.
At Scale & Structure, we view adaptive reuse as an opportunity to create unique, one-of-a-kind living spaces that blend modern amenities with architectural charm. By embracing the history and character of the original structure, we craft homes that are full of personality and soul.
2. Benefits of Adaptive Reuse
Sustainability
One of the primary reasons why adaptive reuse has become so popular is its positive environmental impact. Rather than demolishing old buildings and contributing to landfill waste, adaptive reuse allows for the preservation of valuable materials like brick, wood, and steel. By repurposing these materials, you reduce the need for new construction resources and decrease your carbon footprint.
At Scale & Structure, we prioritize sustainable design practices and believe that adaptive reuse is one of the most eco-friendly approaches to building. Not only does it help conserve the environment, but it also minimizes the energy required for demolition and new construction.
Cost Efficiency
Adaptive reuse can often be more cost-effective than building from the ground up. While retrofitting a building for new purposes may require significant design and engineering work, it can still be less expensive than purchasing land and constructing a new home. The bones of an old building often provide a solid foundation that requires fewer resources to adapt.
By carefully designing and reimagining a space, Scale & Structure helps clients save money without sacrificing the quality or aesthetic appeal of their homes.
Preserving History and Character
One of the most exciting aspects of adaptive reuse is the ability to preserve the history and architectural elements of a building. Exposed brick walls, old wooden beams, or original factory windows are unique features that provide character and charm to a space. Incorporating these elements into a new design ensures that the past is honored while offering a modern and functional living environment.
At Scale & Structure, we believe that every building has a story to tell, and we strive to highlight its history while integrating contemporary design features to create a home that blends old-world charm with modern sensibilities.
3. Transforming Unconventional Spaces into Homes
There’s a wide range of unconventional spaces that can be successfully adapted into residential properties. Here are just a few examples of how these spaces can be transformed into homes:
Industrial Buildings & Warehouses
Industrial buildings are often characterized by open floor plans, large windows, and high ceilings, making them ideal candidates for adaptive reuse. These structures can be turned into stunning loft-style homes with an urban, modern vibe. At Scale & Structure, we love playing with the contrast between raw, industrial elements (such as exposed steel beams and concrete floors) and warm, inviting finishes like wooden flooring or plush textiles.
Churches and Religious Buildings
Churches, chapels, and other religious buildings are some of the most fascinating structures to repurpose. Their tall ceilings, stained glass windows, and ornate details can create dramatic, beautiful living spaces. Adaptive reuse of churches often involves creating multi-level homes that take advantage of the building’s height, offering spectacular views and unique layouts. The grand space of a former sanctuary can be transformed into open-plan living areas, with the beauty of the original design still visible in the architecture.
Historic Mansions and Estates
Old mansions and estates often come with unique architectural details such as intricate moldings, large fireplaces, and sweeping staircases. These elements can be preserved and incorporated into modern designs, creating an elegant, luxurious home with a sense of grandeur. Adaptive reuse allows you to honor the historical charm of the property while incorporating updated amenities for modern living.
Schools and Educational Buildings
Former schools and universities are ideal candidates for adaptive reuse, as they often have large rooms and high ceilings that can be reimagined as bedrooms, living rooms, or communal spaces. The layout of the building may need to be adjusted to create a more residential feel, but many school buildings have fascinating original features like chalkboards, vintage lockers, or gymnasium floors that can be preserved to add character.
Shipping Containers and Other Unconventional Materials
In addition to traditional buildings, adaptive reuse also includes repurposing unconventional materials and structures, like shipping containers, silos, and barns. These spaces offer creative potential and can be transformed into modern, efficient homes with a touch of rustic charm. Shipping containers, for example, can be stacked and converted into multi-level living spaces, while barns can be restructured into open-plan homes that retain their agricultural character.
4. Design Tips for Adaptive Reuse Projects
Embrace the Original Features
When converting an unconventional space into a home, one of the most important design considerations is preserving and highlighting the original features of the building. Exposed brick walls, large factory windows, or wooden beams can serve as stunning focal points in your home. Rather than hiding them, incorporate them into the design by complementing them with modern finishes and furniture.
Blend Old and New
A successful adaptive reuse project strikes a balance between the old and the new. It’s important to create harmony between the historic features of the building and the modern design elements you incorporate. For example, sleek, contemporary furniture can be paired with vintage architectural details to create a stylish, cohesive space.
Focus on Open Floor Plans
Many unconventional spaces, such as warehouses and industrial buildings, lend themselves to open floor plans. An open-concept design can help maximize the space and create a sense of flow between rooms. Keep in mind, though, that careful zoning is key to ensuring each area of your home remains functional and comfortable.
Utilize Natural Light
Unconventional buildings often feature large windows, high ceilings, and wide-open spaces that allow natural light to flood the interior. Embrace this by incorporating light, airy color schemes and strategic lighting placements to enhance the space’s natural beauty. The more light you allow into the room, the more it will highlight the architectural details you’ve chosen to preserve.
5. Conclusion
Adaptive reuse is a creative, sustainable, and cost-effective way to transform unconventional spaces into beautiful homes. At Scale & Structure, we’re passionate about turning old industrial buildings, churches, schools, and other repurposed structures into unique, functional living spaces that reflect our clients’ personal tastes. By blending modern design with historical charm, adaptive reuse offers endless possibilities for creating a home that is as unique as the building it’s made from.
If you’re considering an adaptive reuse project for your next home, get in touch with Scale & Structure. Our expert team will help you reimagine an old space, ensuring it reflects both its history and your vision for the future.



