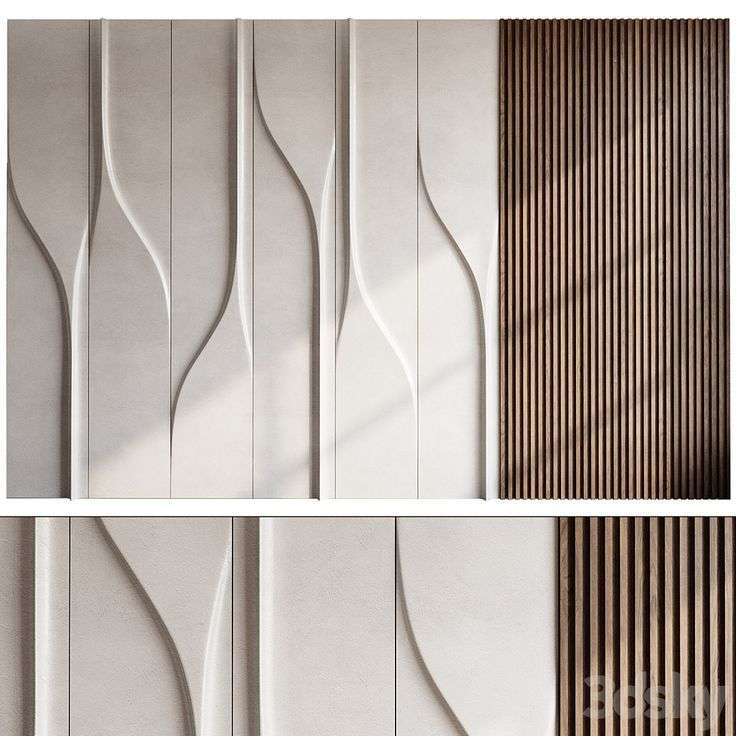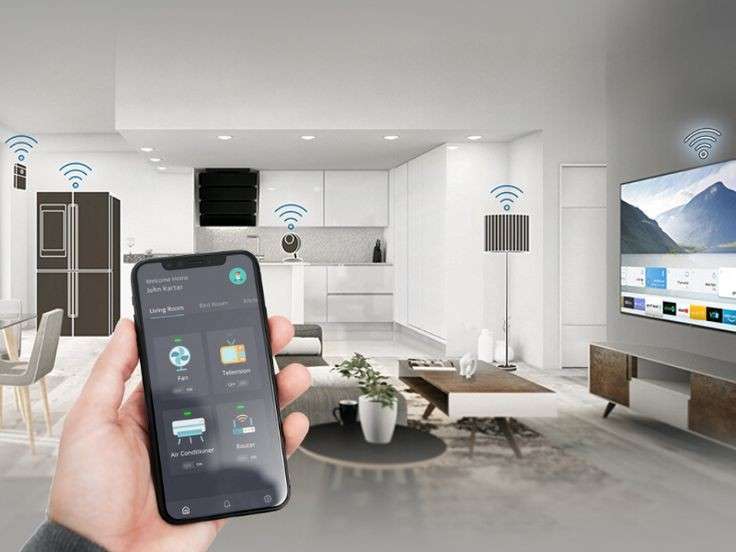Geometry plays a subtle yet powerful role in interior design. It’s not just about shapes or patterns—it’s about how lines, angles, and proportions influence how a space feels and functions. When used thoughtfully, geometric principles can enhance flow, create balance, and guide movement within a room. Whether you’re working with an open-plan layout or a compact studio, understanding how to use geometry can help you design a space that feels intentional and harmonious.

The Basics: Geometry and Spatial Flow
Flow in interior design refers to how easily someone can move through a space and how naturally the eye travels across a room. Geometry provides a visual language for achieving this. Straight lines can lead the eye or create boundaries. Curves soften a space and encourage fluid movement. Symmetry and repetition bring balance and predictability, while asymmetry introduces dynamic interest.
When geometry is applied correctly, it subtly tells your brain how to experience the space—where to walk, where to rest, and what to focus on.
Grid-Based Planning
One of the most effective ways to use geometry in layout planning is through a grid system. Interior designers often use grids to align furniture, artwork, lighting, and architectural features. This technique ensures proportion and visual harmony. For example, aligning the top of a bookshelf with the top of a nearby door frame creates a clean visual line that enhances cohesion. Similarly, spacing pendant lights evenly above a kitchen island based on a geometric grid keeps the space feeling orderly and balanced.
The Power of Symmetry and Asymmetry
Symmetry brings a sense of calm and formality to a space. Placing identical armchairs on either side of a fireplace, or matching bedside tables and lamps, creates a mirrored look that’s pleasing and predictable. Symmetry is rooted in classical architecture and remains a timeless strategy for elegant interiors.
On the other hand, asymmetry can be just as impactful—especially in modern design. Placing an oversized piece of art on one side of a console and balancing it with smaller objects on the other creates visual interest without feeling chaotic. The key to asymmetry is maintaining balance through scale, color, and negative space.
Curves vs. Straight Lines
Straight lines give a space structure and clarity. They’re great for creating zones, guiding movement, and supporting a minimal aesthetic. For example, a long hallway with straight walls and linear lighting encourages direct movement from one area to another.
Curves, however, introduce softness and flow. Rounded furniture, archways, and circular rugs break up the rigidity of straight lines and make a space feel more inviting. Using both curves and straight lines in the same space can help achieve a dynamic but balanced design.
Focal Points and Visual Pathways
Geometry can help establish focal points and direct the eye naturally. For instance, placing a geometric light fixture above a dining table draws attention and creates a vertical connection between ceiling and floor. A rug with radial or triangular patterns can subtly direct movement toward a central element like a coffee table or fireplace.
Creating visual pathways—using lines in flooring, beams, or decorative molding—can also influence how someone moves through a space. Long lines or V-shapes can draw people in and enhance the perception of depth.
Proportions and the Golden Ratio
The golden ratio (approximately 1:1.618) is a mathematical formula that has been used in design and art for centuries. When applied to interior design, it helps create visually pleasing proportions. For example, a sofa and coffee table combo that follows this ratio will feel more natural to the eye.
You can apply proportional geometry to room layout, furniture size, and wall decor. Whether it’s the height of kitchen cabinets or the spacing of photo frames on a wall, following consistent ratios makes a space feel cohesive.
Repetition of Shapes
Repeating geometric shapes throughout a space builds rhythm and visual continuity. A circular mirror, round pendant lights, and a circular rug used together reinforce one another and make the space feel intentionally designed. This repetition creates harmony even when color palettes or materials differ.
The same idea works with angular shapes like hexagons or rectangles. You might find this in modern bathrooms using hex tile flooring echoed in wall art or lighting fixtures.
Zoning with Geometry
Open-plan living spaces benefit from geometry to subtly define functional zones. A rectangular rug can define the living area, while a circular dining table signals a shift in purpose. Using lines in the ceiling, changes in floor pattern, or the orientation of furniture can all establish different areas without the need for walls.



