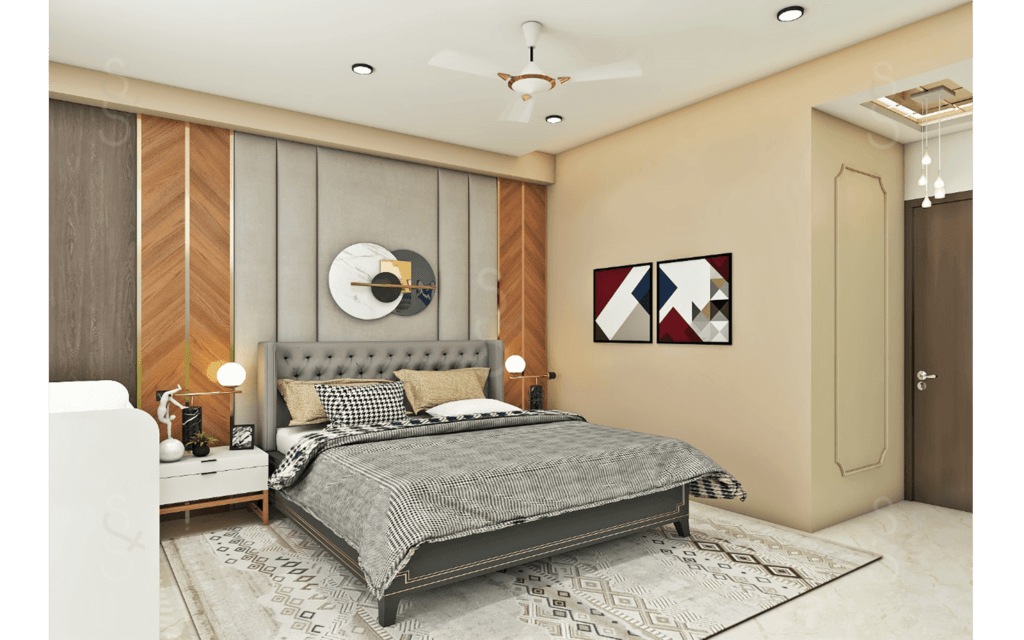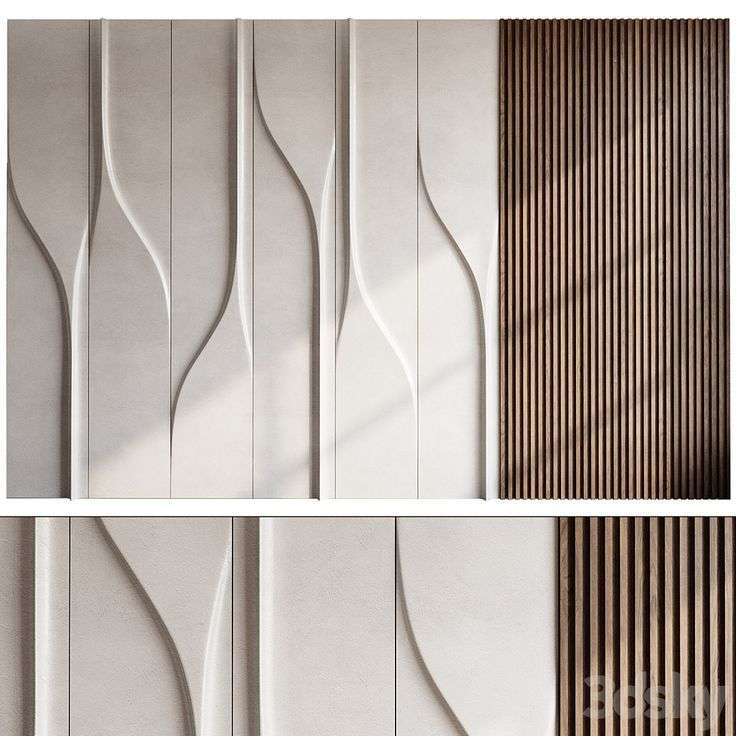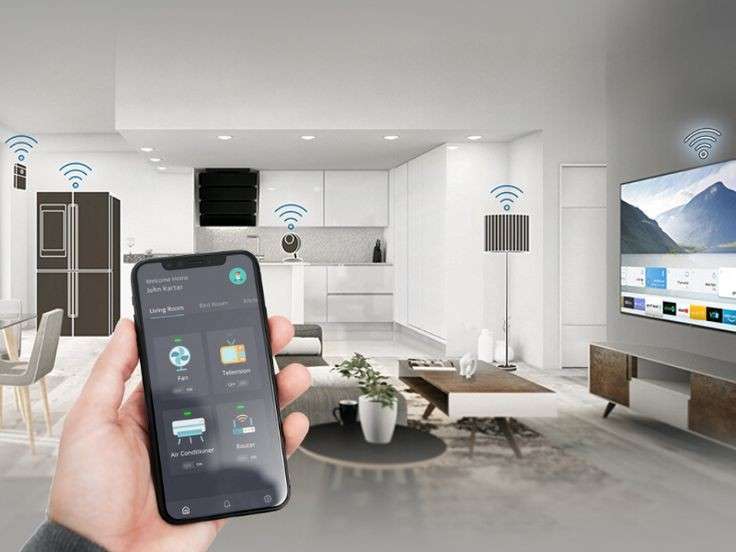Healthcare design is a specialized field that focuses on creating spaces conducive to healing, wellness, and comfort for patients, staff, and visitors. The design of hospitals, clinics, medical offices, and other healthcare facilities plays a critical role in the quality of care, patient satisfaction, and overall health outcomes. In recent years, there has been an increased emphasis on incorporating evidence-based design strategies that not only meet medical needs but also contribute to the emotional, mental, and physical well-being of everyone in the space.
In this blog, we’ll explore the key principles of healthcare design, its impact on patients and staff, and the latest trends shaping this important sector. Whether you’re designing a hospital, a rehabilitation center, or a private clinic, healthcare design should always prioritize functionality, comfort, and accessibility.

What is Healthcare Design?
Healthcare design is the process of creating environments within healthcare facilities that improve the well-being of patients and enhance the efficiency of medical staff. This includes designing spaces that facilitate healing, foster a sense of comfort and safety, and create an environment conducive to the delivery of high-quality care.
Healthcare design includes all aspects of a facility’s layout, from patient rooms and waiting areas to medical offices and staff workstations. It takes into consideration the needs of various stakeholders—patients, doctors, nurses, and visitors—while ensuring that the facility complies with health regulations and optimizes operational workflows.
Key Principles of Healthcare Design:
- Patient-Centered Design: The primary goal of healthcare design is to enhance the patient experience. Patient-centered design focuses on creating environments that foster comfort, privacy, and a sense of security. This involves providing calming environments that reduce anxiety and stress while also facilitating access to care.
- Privacy: Patient rooms should be designed for privacy and comfort, allowing patients to rest without unnecessary interruptions.
- Safety: Design features such as non-slip flooring, handrails, and well-lit spaces reduce the risk of falls and other accidents.
- Healing Environments: Studies show that natural light, access to views, and the inclusion of nature elements can speed up recovery times and improve patient moods.
- Functionality and Efficiency: A hospital or medical office is a complex operation where efficiency is essential. The design must facilitate smooth workflows, minimize travel time, and provide easy access to medical equipment and supplies for staff.
- Wayfinding: Clear signage, color-coded paths, and intuitive design ensure that patients and visitors can easily navigate the space.
- Optimizing Workflow: Creating zones that separate different functions, such as emergency areas, operating rooms, and patient care areas, helps staff perform their duties with maximum efficiency.
- Staff Areas: Properly designed staff work areas, break rooms, and administrative spaces ensure that healthcare providers can work in a functional and comfortable environment.
- Accessibility and Inclusivity: Healthcare spaces must be accessible to people of all abilities. This includes making sure that patients, visitors, and staff with disabilities can navigate the facility with ease.
- Universal Design: Incorporating universal design principles ensures that every part of the facility is usable by everyone, regardless of age or ability. This includes wide doorways, accessible restrooms, and wheelchair-friendly furniture.
- Clear Signage: Easily understandable signs and digital directories help guide patients and visitors, minimizing confusion and stress.
- Sustainability and Eco-Friendly Design: Healthcare facilities, like any large-scale buildings, consume significant energy. Designing with sustainability in mind helps reduce the facility’s environmental impact and lower operating costs, all while creating a healthier environment for both patients and staff.
- Energy-Efficient Systems: Implementing green building practices, such as energy-efficient HVAC systems, LED lighting, and solar power, can lower energy consumption and costs.
- Sustainable Materials: Using non-toxic, sustainable building materials and finishes helps create a healthier space for both the environment and the people within it.
- Indoor Air Quality: Improving ventilation and air filtration helps create a cleaner and healthier indoor environment, crucial for patients recovering from illness or surgery.
- Emotional and Psychological Impact: The design of a healthcare facility also has a profound impact on the psychological state of patients and visitors. Healing isn’t just about medical treatment; it’s also about creating an atmosphere of hope, positivity, and calm.
- Color and Lighting: Soft, warm colors and natural lighting can help reduce stress and anxiety, making patients feel more comfortable and less intimidated.
- Art and Aesthetics: Incorporating artwork, nature-inspired elements, and comfortable furniture helps create a more welcoming and less sterile environment.
- Quiet Spaces: Dedicated quiet spaces for patients and family members to reflect, pray, or relax are an important aspect of healthcare design. These spaces promote mental well-being, providing moments of peace during stressful hospital visits.
Trends in Healthcare Design:
- Patient-Centered and Wellness-Oriented Spaces: With a growing focus on patient well-being, healthcare design is increasingly centered on creating spaces that prioritize wellness. This includes incorporating features like natural light, access to outdoor spaces, gardens, and areas for family involvement in the healing process.
- Healing Gardens: Outdoor areas with plants, seating, and water features provide patients and their families with a calming space to relax and recover.
- Flexible Patient Rooms: Rooms that can accommodate family members, offer views of nature, and provide a comfortable space for rest, help to create a more holistic healing environment.
- Telemedicine and Digital Health Integration: The rise of telemedicine has prompted healthcare facilities to rethink their design to accommodate virtual care. Many healthcare spaces now include telehealth suites where patients can connect with doctors remotely, and designs are increasingly incorporating telecommunication infrastructure to support virtual consultations.
- Dedicated Telemedicine Spaces: Creating spaces specifically for virtual consultations helps streamline care delivery and provides privacy for patients who prefer remote health services.
- Advanced Technology Integration: The integration of AI, remote monitoring, and telehealth services will continue to influence healthcare design, requiring adaptable spaces that can handle the increasing presence of technology in patient care.
- Biophilic Design and Nature Integration: The growing trend of biophilic design in healthcare emphasizes the connection between nature and well-being. Elements such as natural materials, living walls, and large windows that bring the outdoors in contribute to a healing atmosphere.
- Natural Light and Views: Maximizing natural light and ensuring that patients have access to pleasant outdoor views promotes recovery and reduces stress.
- Use of Plants: Incorporating plants in common areas and patient rooms can help reduce anxiety and improve air quality.
- Modular and Flexible Spaces: As healthcare needs evolve, flexibility is becoming key in healthcare design. Modular rooms that can be easily reconfigured to meet changing patient needs, and adaptable spaces for both patients and staff, help hospitals and clinics stay ahead of future demands.
- Flexible Room Layouts: Patient rooms with adaptable layouts allow healthcare providers to adjust the space based on patient needs, from intensive care to rehabilitation.
- Convertible Common Areas: Multi-functional spaces in waiting areas, lounges, and even treatment rooms can be repurposed for various uses, improving overall space utilization.
Tips for Effective Healthcare Design:
- Understand the Needs of Patients and Healthcare Providers: Before beginning the design process, ensure that you deeply understand the needs of both the patients and the staff. This includes providing spaces that prioritize patient comfort and safety, while also designing efficient work environments for medical professionals.
- Collaborate with Medical Professionals: Work closely with healthcare providers and administrators to understand their needs, workflow, and the medical processes they need to accommodate. Their insights are invaluable when designing spaces that are both functional and efficient.
- Design for Flexibility: Healthcare facilities must be adaptable to accommodate changes in medical technology, care models, and patient needs. Plan for the future by creating modular and flexible spaces that can evolve over time.
- Keep the Patient Journey in Mind: From check-in to discharge, consider the patient’s entire experience. Clear navigation, quiet recovery spaces, and well-placed support areas can all improve the patient journey.



