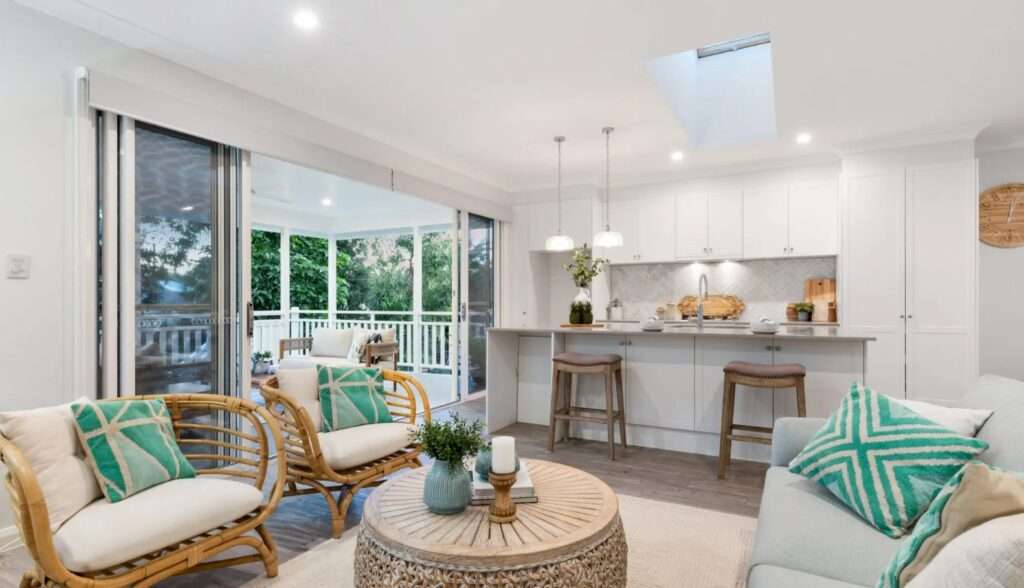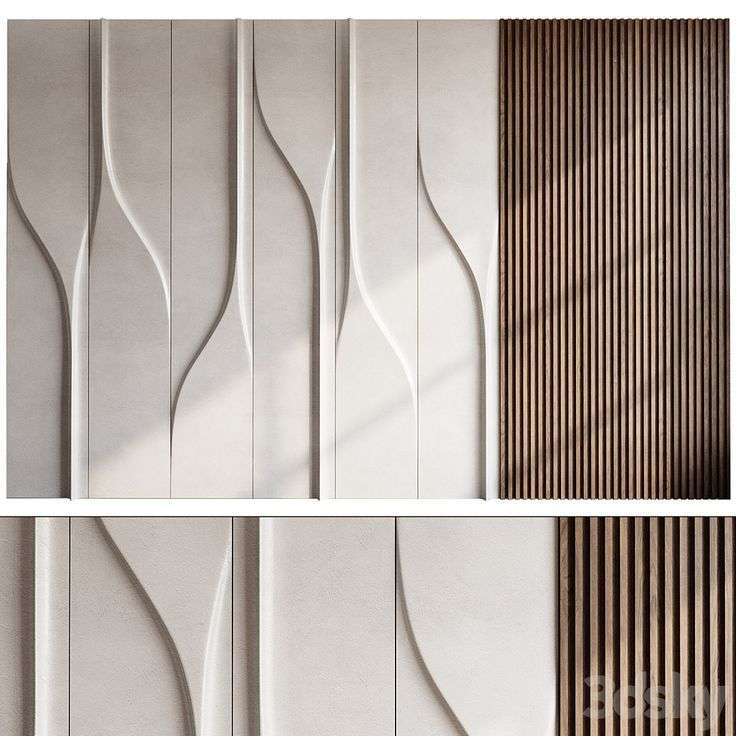In recent years, open-concept living has become a dominant design trend in modern homes and apartments. The appeal of an open floor plan lies in its seamless flow, making spaces feel larger, more connected, and adaptable. But, as with any design trend, open-concept living has its advantages and drawbacks.
At Scale & Structure, we specialize in creating personalized interior designs that balance style, functionality, and your unique lifestyle needs. In this blog, we’ll explore the pros and cons of open-concept living to help you decide if this design style is right for your home.

What is Open-Concept Living?
Open-concept living is a design approach where the traditional walls that divide different rooms (such as the kitchen, dining room, and living room) are removed, creating a wide, uninterrupted space. It promotes a flow between various areas in the home, allowing for easier movement and interaction between family members and guests.
This type of layout is often favored for its modern, airy aesthetic and the potential to make smaller spaces feel much larger. However, it also requires careful design consideration to ensure that each zone within the space serves its function without feeling cluttered or disjointed.
Pros of Open-Concept Living
1. Increased Natural Light
One of the main benefits of an open-concept floor plan is the ability to flood your home with natural light. Without walls blocking sunlight, light can easily flow through the entire space, making your home feel bright and inviting.
- Large windows and skylights in an open-concept space allow for more daylight, reducing the need for artificial lighting during the day.
- Natural light also has a positive impact on mood and health, making your home feel more vibrant and alive.
2. Greater Sense of Space
In an open-concept layout, rooms appear more expansive and open, even if your home is on the smaller side. Without walls or doorways separating areas, the space feels less constricted, giving it a more airy and free-flowing vibe. This can be especially useful for smaller homes or apartments, where maximizing space is essential.
- Larger sightlines and open sightlines create a sense of openness, allowing the entire space to feel more spacious and connected.
3. Improved Social Interaction
In an open-concept home, family members and guests can interact more easily across spaces. Whether you’re cooking in the kitchen, relaxing in the living room, or dining, you’re always part of the conversation. This setup encourages bonding and ensures that no one feels isolated.
- It’s ideal for entertaining as people can flow freely between rooms and socialize without being cut off by walls or doors.
- Parents can monitor kids more easily in an open-concept design, which is especially helpful in multi-functional spaces.
4. Flexible Layouts
Open-concept living offers the flexibility to design spaces according to your specific needs. You can arrange your furniture in creative ways, creating versatile spaces that work for a variety of purposes. Need a dining room that doubles as a workspace? An open floor plan makes it easy to adapt rooms for different functions.
- Customizable zones can be created within the open layout by using furniture or design elements like rugs, lighting, or shelving to define different areas (e.g., a reading nook or an office corner).
- The flow of traffic can be adjusted, allowing for more flexibility in daily living.
5. Improved Air Circulation
Without walls to block the flow of air, an open-concept layout often allows for better ventilation. Fresh air can move freely throughout the space, promoting a healthier living environment.
- Cross-ventilation is easier in open-plan spaces, reducing the need for air conditioning in warmer weather and improving air quality.
Cons of Open-Concept Living
1. Lack of Privacy
While open-concept living encourages socializing, it also reduces privacy. Without walls or separate rooms, it can be challenging to find quiet or private spaces for activities that require concentration or relaxation.
- Quiet moments may be difficult to find in a home with no separate, private rooms, especially if you have a busy family or live with roommates.
- Sound travels more easily in open spaces, which can lead to unwanted noise from cooking, watching TV, or conversations, affecting your overall comfort.
2. Clutter and Disorganization
In open-concept living, everything is on display. While this can be visually appealing in well-maintained spaces, it can also contribute to clutter and disorganization. Without the separation of rooms, it may be harder to keep things neat and tidy, especially in areas that serve multiple functions.
- Lack of storage can exacerbate clutter, and items may pile up in areas like the kitchen or living room.
- Messy areas can be more noticeable in an open space, creating visual chaos that may not be easy to clean up.
3. Difficulties with Heating and Cooling
With an open-concept layout, the lack of walls and doors can make it more challenging to regulate temperature. Large, open areas are harder to heat and cool efficiently, potentially leading to higher utility bills.
- Temperature zones may fluctuate in different parts of the open space, making it harder to maintain a consistent climate throughout the home.
- Energy inefficiency can result if the space isn’t designed with energy-saving features in mind.
4. Lack of Defined Spaces
While the flow and flexibility of an open-concept space are advantages, some people find that having no clear room divisions makes it difficult to define each area’s purpose. For example, it might feel unclear where the kitchen ends and the living room begins or where the dining area should be positioned.
- Design challenges may arise when trying to create distinct areas in the space without traditional walls to separate them.
- The lack of separation can make it difficult to balance aesthetics and functionality effectively, especially if you need specific areas to cater to different needs.
5. Increased Cleaning Efforts
With fewer barriers in place, cleaning an open-concept space can be more time-consuming. Dust, dirt, and debris can travel more easily throughout the entire area, and without walls, it can feel like you’re cleaning a larger area than you really are.
- Daily maintenance might require more effort, especially if you have a lot of foot traffic.
- Open surfaces like counters and tables may accumulate items more quickly, requiring constant tidying up.
Is Open-Concept Living Right for You?
Open-concept living offers many benefits, including more natural light, a sense of spaciousness, and the ability to create flexible, multi-functional areas. However, it also has its drawbacks, such as the potential for lack of privacy, increased clutter, and temperature regulation challenges.
At Scale & Structure, we specialize in designing personalized interior spaces that suit your unique needs and preferences. Whether you’re drawn to the open-concept lifestyle or prefer more traditional room layouts, our team can help create a space that is functional, stylish, and tailored to your lifestyle.
Why Choose Scale & Structure?
- Tailored Designs: We work closely with you to understand your space and lifestyle, offering solutions that maximize your home’s potential.
- Functional Aesthetics: Our designs prioritize both beauty and functionality, ensuring your space is as practical as it is visually pleasing.
- Expertise and Experience: With years of experience, we’re skilled in creating spaces that meet the demands of modern living while enhancing comfort and style.
Ready to transform your home? Contact us today at Scale & Structure for a consultation and let’s explore the best layout for your needs!



